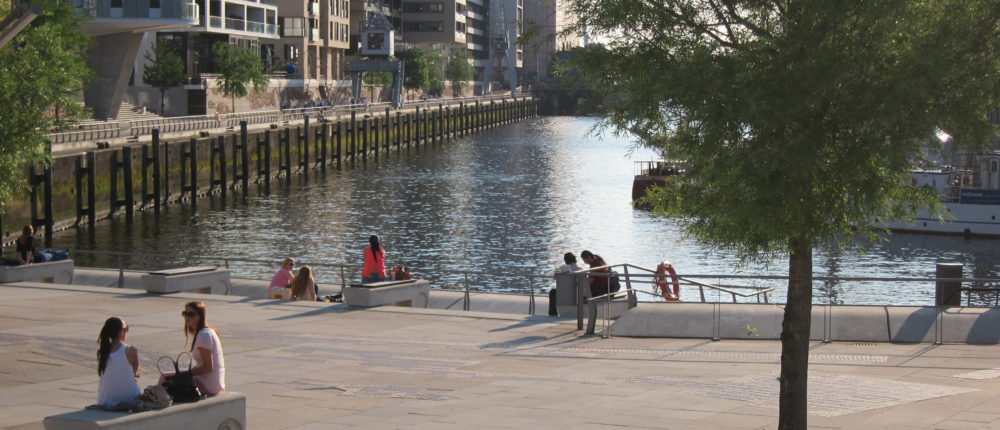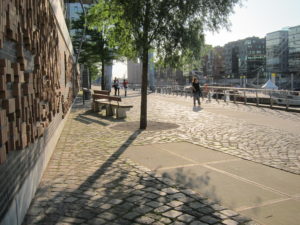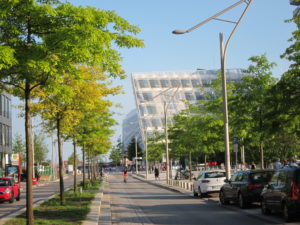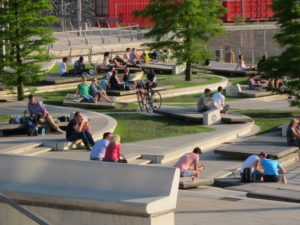Hamburg Creates a Vibrant Neighborhood by Creating Spaces for People

Cities develop over time. A relatively “new” city might be as old as a century. Any city or neighborhood younger than twenty years old, in urban design terms, is a newborn, a place in the-process-of-becoming. In Hamburg, Germany, a startling work in progress is underway, in Hafencity, a mixed-used district that when completed will be home to 12,000 residents and almost 40,000 office workers. In the early 1990s, as the 19th century Elbe River warehouse district fell into disuse, Hamburg officials began to reimagine the river islands that were once the bustling hub of the city. The new district, one of the largest urban redevelopments in Europe, has numerous community and cultural buildings, including the much delayed (and anticipated) Elbe Philharmonic Hall, by Herzog & De Meuron, located prominently at the end of one of the piers.
“An important strategy in creating an active neighborhood was the idea of creating a multitude of building sites that could be developed by different developers,” says Dennis Pieprz, a design principal at Sasaki Associates, who recently visited. “Design guidelines were put in place and the result is a diversity of architectural expression and, maybe most importantly, building types and scales. Perhaps the most unifying element is the public realm, which was designed primarily by EMBT from Barcelona.” Pieprz gives us an illustrated tour of Hafencity, a new urban neighborhood that pulls off the rare feat of feeling animated and lived in.

“Not only were the designers committed to creating inviting public spaces,” Pieprz says, “but they were mindful of future flooding and sea level rise. During flooding, this area would easily accommodate the inundation.”

“The small parcel strategy, together with urban design guidelines controlling scale, access, and parking, allows for a diverse built result. A promenade unifies the waterfront edge while apartments, lofts and other uses create a rhythm of form and expression.”

“One of my favorite spots is Vasco Da Gama Platz, an elevated public space extending between two waterfront edges on the central island-pier of the district. Framed by a mix of apartments, workplaces, local retail and restaurants, it’s a lively meeting place.”

“The streets of Hafencity provide a careful balance between cars, cyclists and pedestrians. Materials emphasize suggested uses, with lighting, planting and level changes unifying and connecting neighborhoods within the district. In the distance is the remarkable Unilever Headquarters building by Behnisch Architekten.”

“The mix of uses at Hafencity is carefully arranged to capitalize on sites with visibility and prominence. Here the European headquarters of Unilever provides a landmark along the continuous waterfront promenade. The building’s light filled ground floor atrium is available for community events, even when the offices are closed. The elevated position at one end of the building offers a wonderful terraced viewing platform to see the nearby working port.”

“Marco Polo Terraces are famous for their generous benches and platforms for gathering and relaxing. Informally arranged to take advantage of the adjacent canal and surrounding paths of movement, people delight in finding new ways to occupy the inventive seating arrangements.”

“New and historic buildings comfortably relate to each other. In fact, Hafencity is a seamless extension of the city with transit, bikeways, waterways, and pedestrian links all integrated physically and functionally within the larger city.”








Follow Us!