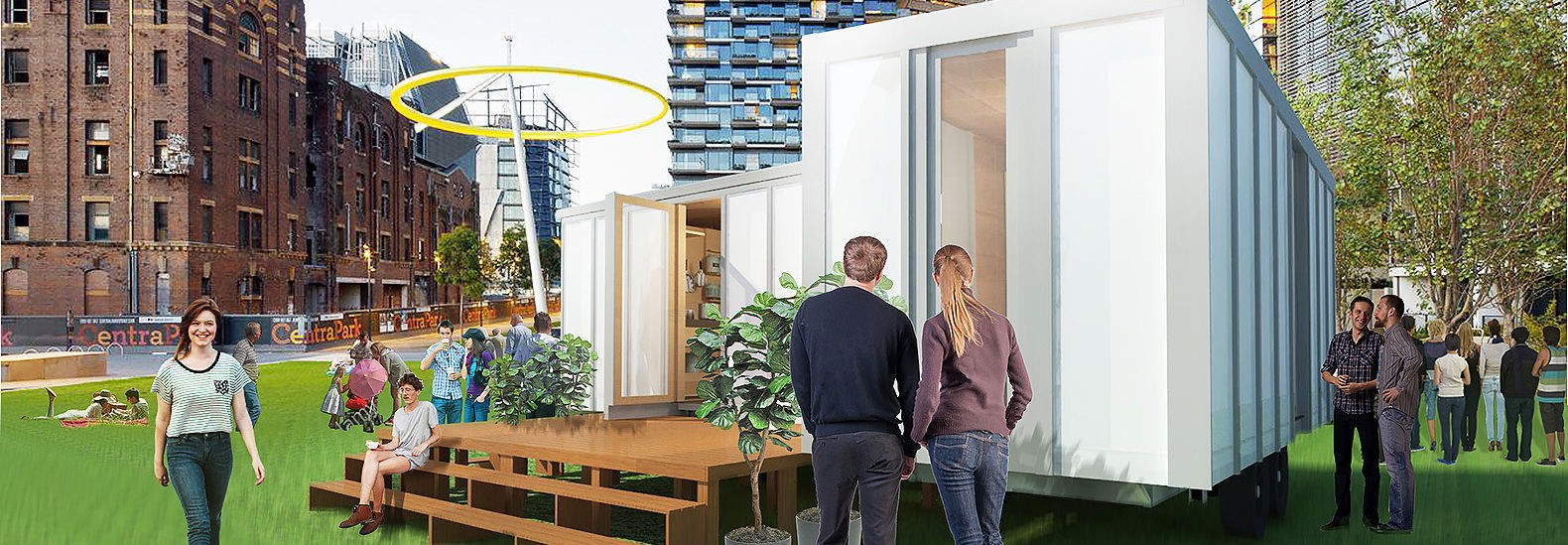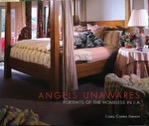TINY NEW FLAT-PACKED OFF-GRID HOMES OFFER AFFORDABLE HOUSING BREAKTHROUGH
by Lacy Cooke INHABITAT
View Slideshow
For 11 years, Australia‘s five major cities have been listed as “severely unaffordable” – making home ownership just a dream for many. Architect Alex Symes realized home ownership is typically tied to land ownership, but land prices are now so high, most people can’t afford to buy. As a result, Alex started Big World Homes. The goal is to disrupt expensive city housing with tiny, flat-packed, off-grid homes that sell for between $60K and $80K in Australian dollars, or around $45K to $60K.
A Big World Home is created with 39 flat-pack panels, which are comprised of “low environmental impact materials“, including plywood, thermal insulation, and lightweight cladding. Even people without building experience can erect a Build World Home using a drill and a hammer, with access to online support.
Related: Solar-powered POD-Idladla is a tiny flat-pack home for two that lets you live almost anywhere
A basic home is equipped with a bed, living room, and bathroom complete with plumbing. The home is powered by solar panels and receives running water via rainwater tanks. The whole home, built atop a trailer, is portable. A Big World Home can even grow with a family; owners can add more modules to add more space to their home.
Big World Homes, Alex Symes, off-grid, off-grid home, flat pack, flat packed, flat packed home, affordable housing, affordable house, tiny house, tiny houses, tiny home, tiny homes, city housing, city living
Land is still a factor, but Big World Homes partners with “developers, councils, community groups, and individual landowners” to find land spaces from unused plots to backyards where one Big World Home or a pop-up community can be erected.
Big World Homes, Alex Symes, off-grid, off-grid home, flat pack, flat packed, flat packed home, affordable housing, affordable house, tiny house, tiny houses, tiny home, tiny homes, city housing, city living
On September 29 in Waterloo, Australia, a group of “non-skilled volunteers” will build a Big World House in a few hours using solely a drill and a hammer. That home will be displayed at the Sydney Architecture Festival from September 30 to October 3, 2016. Big World Homes is also crowdsourcing via Chuffed to build that first home and a pioneer community. You can donate here.
Luke and Tina Orlando are mountain climbers and engineers who designed a tiny home that offers tons of storage for outdoor sports equipment. Their 204-square-foot Basecamp design offers space for the couple and their three dogs. To top off the innovative home, the Orlandos made creative use of the roof and added a beautiful deck that adds square feet to the home (including the deck, the home is 383 square feet).
Basecamp, Backcountry Tiny Homes, Luke Orlando, Tina Orlando, tiny home, tiny homes, tiny house, tiny houses, wood, design, architecture, outdoors, deck, mountain climbing, tiny house deck, tiny home deck, tiny house design, tiny home design, dogs
Tina and Luke moved from Massachusetts across the country to Oregon to build their tiny house and start Backcountry Tiny Homes. The couple describes themselves this way: “Engineers by trade, mountaineers by design, we bring our expertise and our passion to all things tiny. Trust us, with two humans and three dogs and only 204 square feet of space, we know how to make a space comfortable and liveable all year long.”
Basecamp, Backcountry Tiny Homes, Luke Orlando, Tina Orlando, tiny home, tiny homes, tiny house, tiny houses, wood, design, architecture, outdoors, deck, mountain climbing, tiny house deck, tiny home deck, tiny house design, tiny home design
The beautiful wood exterior, complete with a branch-like railing in front of French doors at the entrance, fits right in with the forested Oregon landscape. Inside, wood furnishings from the walls to the raw edge kitchen counters add to the sylvan feel. The off-grid home also boasts a rainwater collection system, solar panels, and a composting toilet. A propane stove inside allows for hot meals.
Basecamp, Backcountry Tiny Homes, Luke Orlando, Tina Orlando, tiny home, tiny homes, tiny house, tiny houses, wood, design, architecture, outdoors, deck, mountain climbing, tiny house deck, tiny home deck, tiny house design, tiny home design
One reaches the deck via a small “hobbit door” in the sleeping loft that leads to a staircase that climbs up the side of the home to the roof. There’s another loft inside that allows for more storage. Hidden furniture can be found throughout Basecamp, from a drying rack to a coffee table to a dining room table and chairs. The couch can fold out into a bed for guests.
Basecamp, Backcountry Tiny Homes, Luke Orlando, Tina Orlando, tiny home, tiny homes, tiny house, tiny houses, wood, design, architecture, outdoors, deck, mountain climbing, tiny house deck, tiny home deck, tiny house design, tiny home design
Through Backcountry Tiny Homes, the Orlandos sell their plans so others can build their own tiny home. There are a few customization choices, including a Pet Friendly Option and an Off-Grid Option.
+ Backcountry Tiny Homes
Via Treehugger
Images via Backcountry Tiny Homes Facebook and Backcountry Tiny Homes








Follow Us!