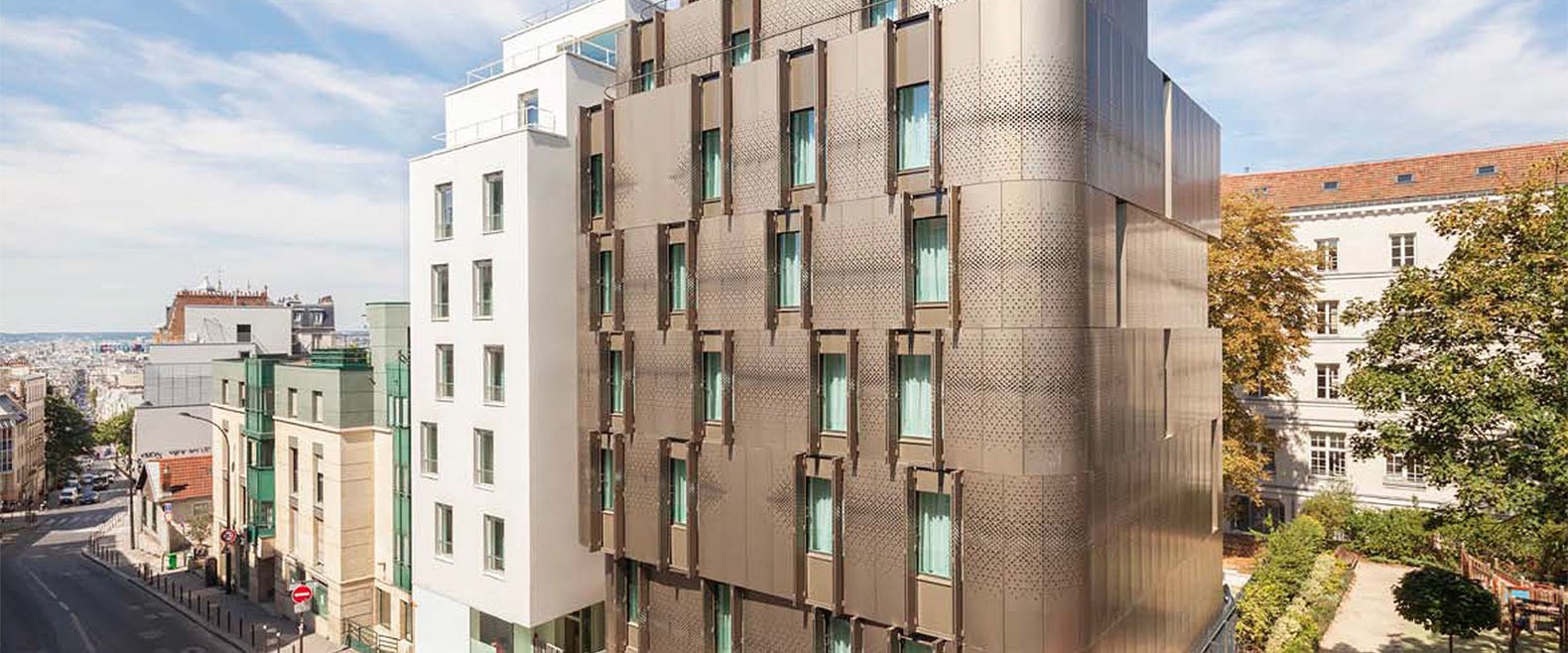REHABILITATED PARISIAN BLOCK INCLUDES DAYLIT METAL-CLAD STUDENT HOUSING
Vib’s project organizes several buildings, both new and rehabilitated ones and aims to embody the multifaceted nature of the “Belleville Village”. The student building is organized around the path to the nursery and pedestrian access routes and houses the lobby for the apartments, communal spaces and a bike park. The volume overlooking the park hosts 49 students across seven floors, while the other part of the building hosts 32 students on 7 floors and offers on the 5th floor a common rooftop with a panoramic view of Paris.
Related: Chinese art school transforms a defunct train into student housing
Outside public spaces and the garden create a connection to the adjacent park and aim to reinvent Belleville’s topography through graphic design. The central garden draws the Parisian asphalt floor into the plot and creates a transition from public to private space. A series of islands, hills, and differently colored rubber floors allows kids to use the space to experiment and play.
Photos by Cyrille Lallement























Follow Us!