REDESIGN OF THE AMERICAN MUSEUM OF NATURAL HISTORY
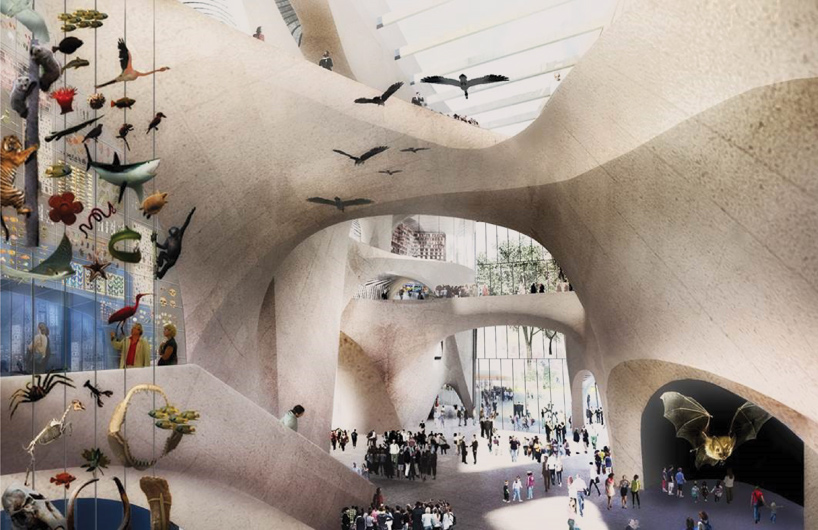
the american museum of natural history (AMNH) has unveiled plans to expand its existing campus with a $325 million renovation. designed by jeanne gang’s eponymous studio, work on the new ‘gilder center’ is set to begin in 2017, with a targeted completion date scheduled to coincide with the institution’s 150th anniversary in 2019. ralph appelbaum associates will design internal exhibition experiences, while reed hilderbrand will be responsible for the scheme’s landscape architecture.
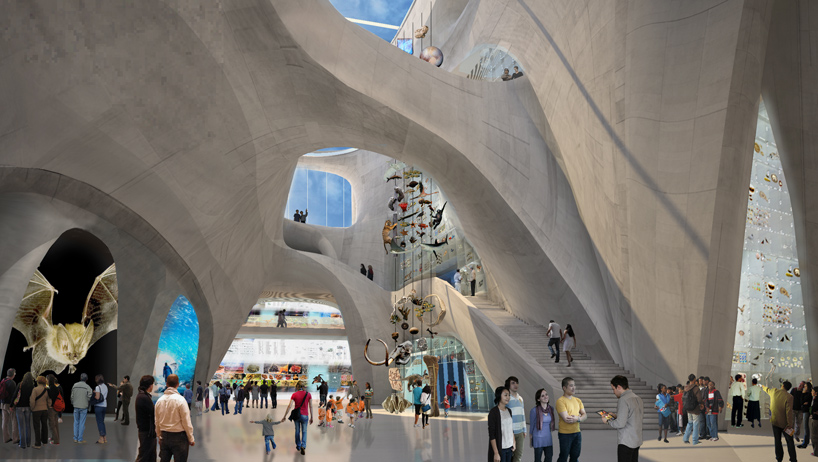
the proposed interior includes a series of open, recessed chambers
image courtesy of studio gang
the extension will include new exhibition and learning spaces with state-of-the-art technology and access to the museum’s renowned collections, as well as laboratories for advanced research. it will also expand access to a broader range of the institution’s resources for students, teachers, and families, offering new opportunities for a wide range of audiences.
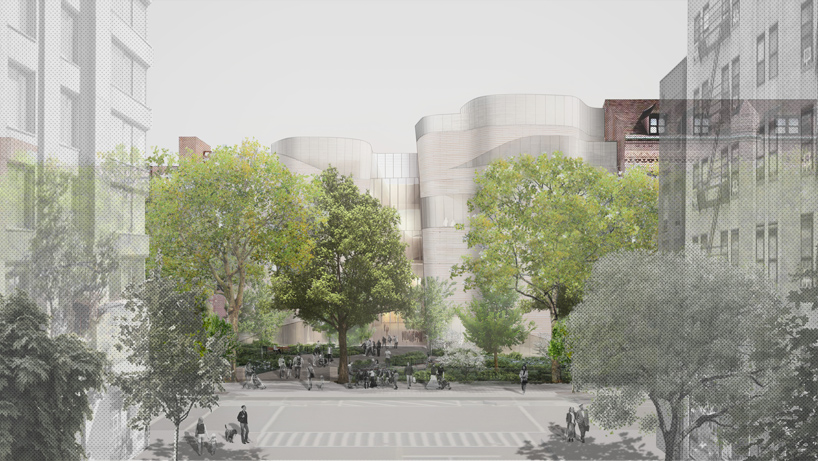
the façade concept includes street trees and park plantings
image courtesy of studio gang
‘we uncovered a way to vastly improve visitor circulation and museum functionality, while tapping into the desire for exploration and discovery that are emblematic of science and also part of being human,’ explains architect jeanne gang. ‘upon entering the space, natural daylight from above and sightlines to various activities inside invite movement through the central exhibition hall on a journey towards deeper understanding. the architectural design grew out of the museum’s mission.’
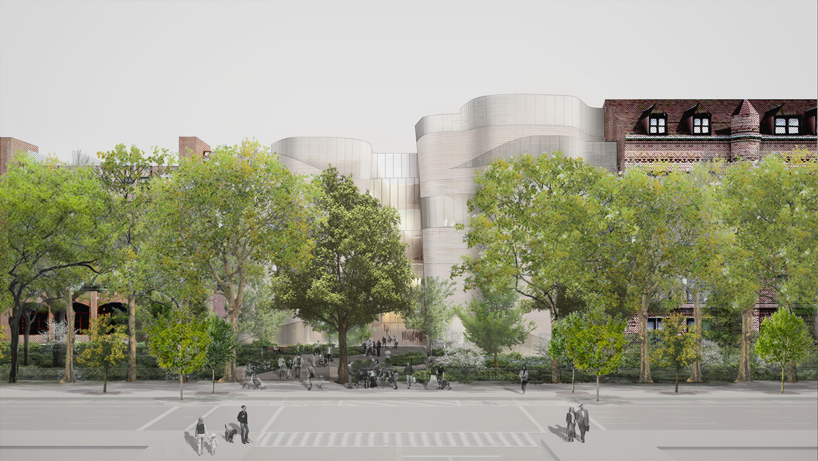
the view of the exterior façade of the gilder center from 79th street and columbus avenue
image courtesy of studio gang
over the last decades, the museum’s annual attendance has grown from three million to approximately five million. the renovation seeks to enhance the visitor experience by improving circulation, and by making physical and programmatic connections among galleries, classrooms, laboratories, collections, and library resources.
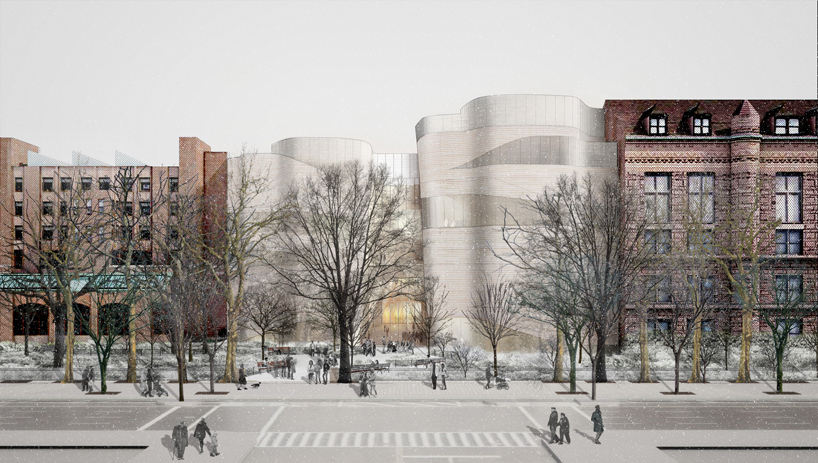
the elevation shown in winter time
image courtesy of studio gang
approximately 80% of the 218,000-square-foot project will be located within the area currently occupied by the museum, with three existing museum buildings removed to minimize the footprint of the extension in the surrounding theodore roosevelt park. AMNH is working with the new york city department of parks and recreation to minimize the impact on the park.
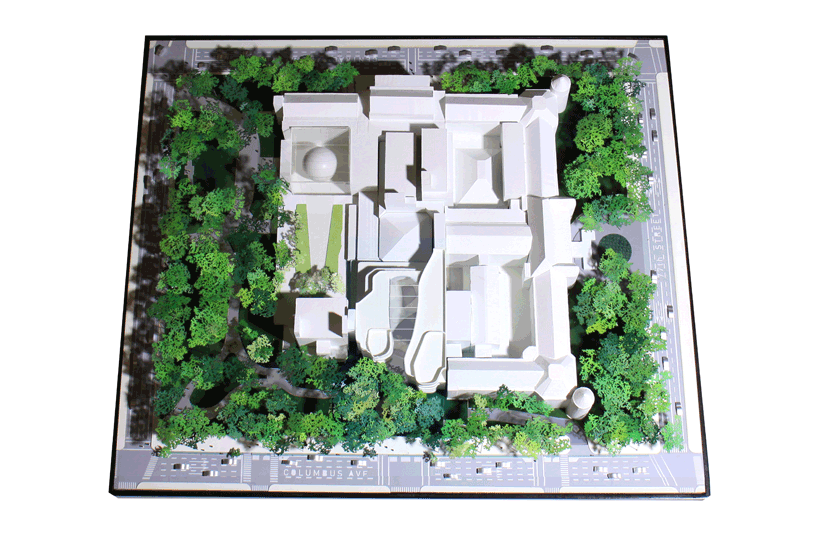
model of the museum complex, before and after the expansion
image © AMNH/D. finnin










Follow Us!