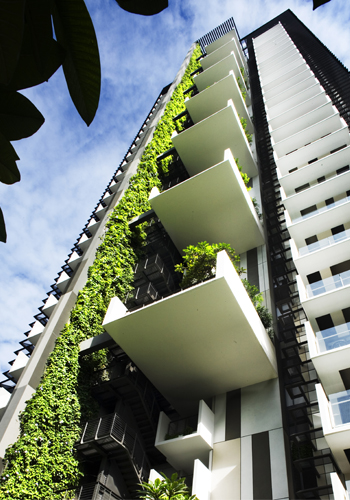GARDEN CITY, MEGA CITY
An increase in density doesn’t have to mean a decrease in the quality of life. Quality of life can be ensured with improved access to communal green space, which doesn’t have to be limited to parks on the ground. In a lecture at Harvard University Graduate School of Design (GSD), Wong Mun Summ and Richard Hassell, the founders of WOHA, an architecture firm based in Singapore, depicted enormous residential towers that are lush and verdant, with vines spilling over the edges of shared balcony gardens, and trees and shrubs covering the rooftops, creating a dense, leafy canopy. Vertical surfaces are swathed in healthy greenery. I marveled at their rendering skills before realizing that they were showing built projects.
Summ and Hassell named their lecture “Garden City, Mega City,” suggesting these two notions don’t have to be opposed. The Garden City movement was a city planning effort that began in the late 19th century as a response to the congestion and social alienation of industrial cities with small, self-contained communities, each with a healthy amount of shared open and agricultural space. But while the movement has many merits, density was not one of them.
Fast-forward a century to the exponential growth of mega cities, which are cities with populations over 10 million. There were only 2 in 1965, but there are now 35, and, in 2050, there will be 50. In these mega cities, higher density is inevitable. While the Garden City movement is widely considered passé now that we now the enormous costs of sprawl, WOHA is shrewdly mining it for concepts that can work in our megalopolises.
Already, WOHA integrates greenery into their architecture using something they call “topographic architecture.” We’ve all seen buildings that have vegetation applied as an afterthought, like candles stuck into a birthday cake. Not surprisingly, it’s difficult to keep the plants happy. WOHA’s strategy is to allow the form of the building to be shaped by the needs of the vegetation that will grow in or on it, increasing the chance of growing healthy plants and all the things that they bring. When there were complaints from the residents of the 24th floor of one of the towers that their children were being stung by bees in the sky garden, the architects couldn’t say they were entirely unhappy – they had successfully created a small but functioning ecosystem in the sky.
WOHA also sees their work as prototypes for the mega cities of the future. Each project is designed to work on a local level, but also as part of a larger, replicable system. They want to see an “inverted skyline” – a dense amalgamation of buildings that would all reach to the same height. This platform in the sky could provide a continuous surface, an alternate ground plane that could be used as an armature for agriculture or solar panels. Hassell said “more than cross programming, we want to create this mix of architecture and infrastructure, or architecture and agriculture, or even architecture and forestry, to try and see how we can put together things that are normally seen as separate.”
The majority of WOHA’s projects are located in the tropical regions of Asia, where plants are fast-growing, highly adaptable, and don’t have to survive a cold winter. One question is: can their model could be applied in other climates? The delightful photos of towers dripping with jungle vegetation are impossible in a climate where most trees have no leaves for half the year, but perhaps that isn’t important. The real strength of WOHA’s work lies in their commitment to make dense living as socially and ecologically as viable as possible.
This guest post is by Chella Strong, Student ASLA, master’s of landscape architecture candidate, Harvard University Graduate School of Design.









Follow Us!